My first darkroom was a temporary setup in my apartment bathroom with a sheet of plywood over the sink and trays in the tub. It was cramped and kept me bent over so would get backaches.
Fast forward 20 years and I took a class at an arts center about 20 miles from home which was a proper space with all the bells and whistoles. It was a bit far to drive often so I started looking at my garage closet as a new spot to do my printing. I got rid of as much junk as I could and basically carved out a 6×6 room for the darkroom area. It also contains the water heater so is only usable on one wall.
The enlarger I started with was fairly compact so I could get away with about 30 inches for the enlarger and the rest for a dry sink. I inherited a larger 4×5 enlarger and it takes up more visual space and sticks out of the workbench area by about 6 inches so I have to work from the side.
Storage above and below holds most trays, tanks, chemistry, paper, and other stuff. Washing and drying is usually done inside the house or outside if warm enough. I have a plywood top I can put on the sink if I need a dry work space. Inside the sink I can arrange trays large enough to process 8×10 easily or stack them for 11×14. For bigger I have to set up trays in the adjoining garage. I am thinking I may see out a slot processor for larger work in the future.
Maintaining temperature in the space is easy in winter with a small space heater except for very cold days. Summertime I resort to using ice filled bags to cool down chemistry. I would like to add the luxury of running water one day with a proper drain. I have padded the floor with rubber matting for comfort and warmth.
It is a minimal design with just the items I need. I do have storage shelves outside the room for empty bottles and things I do not need in the darkroom. I keep my paper and some supplies in the house until I need them.

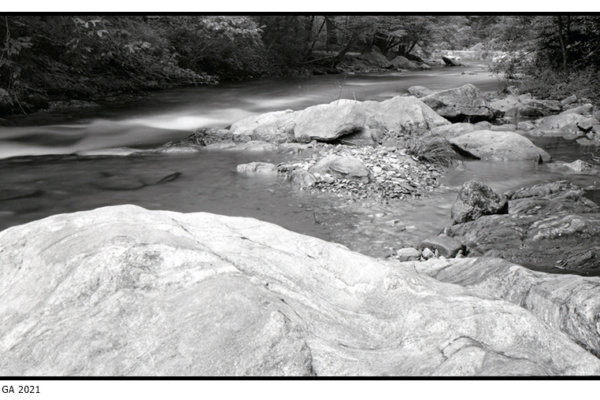
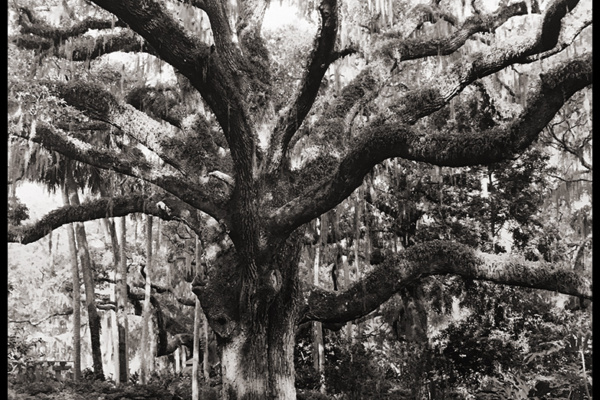
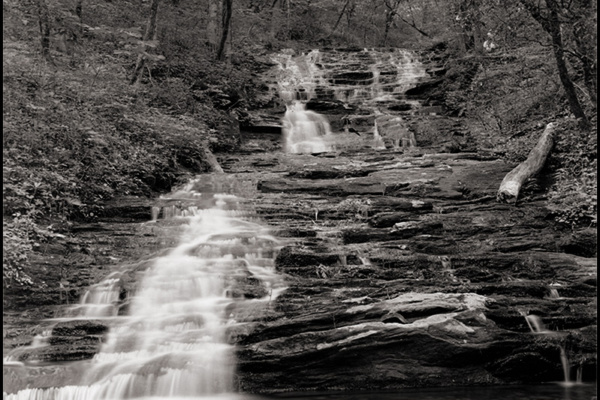
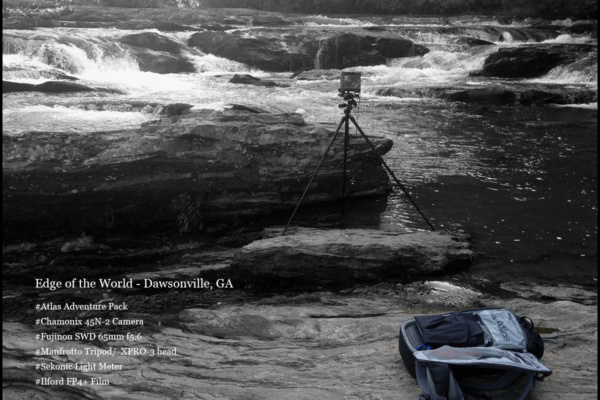
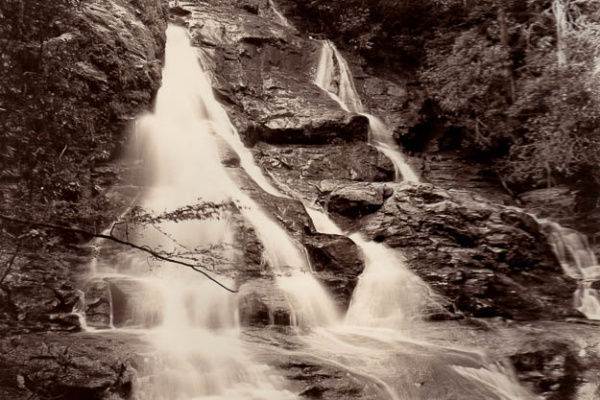
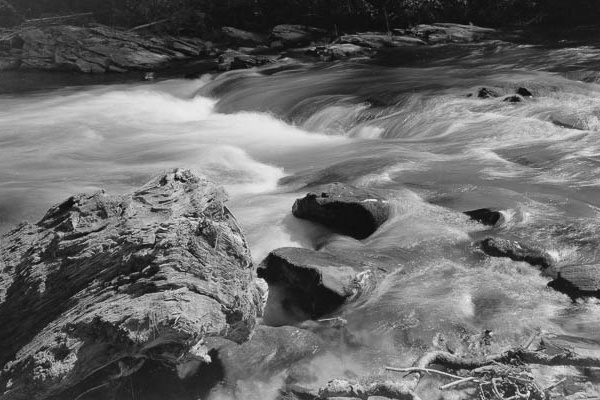
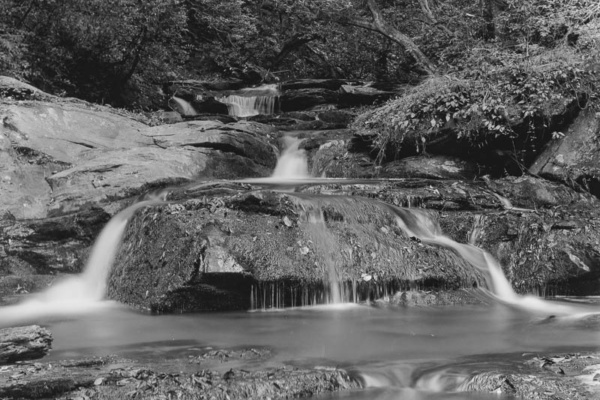
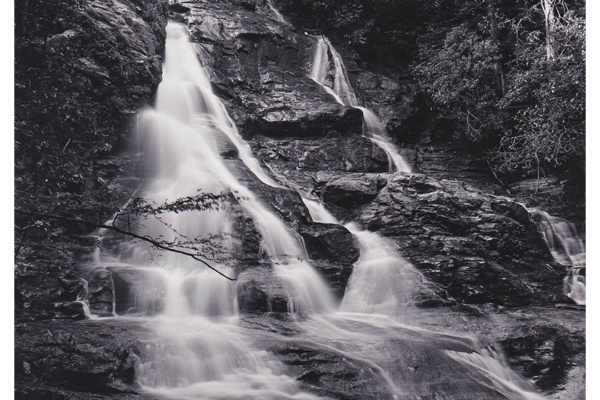
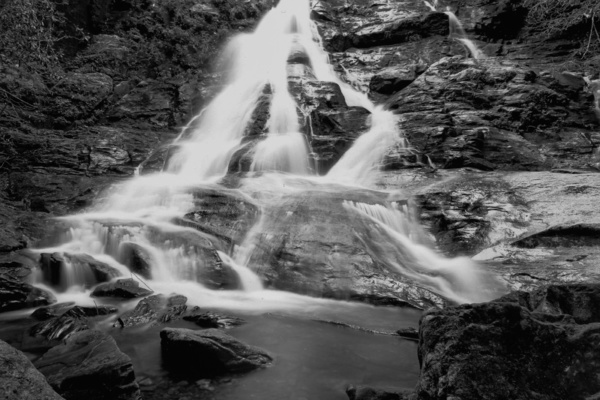
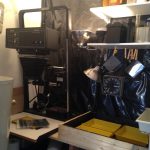
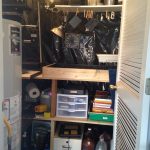
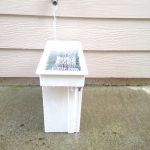
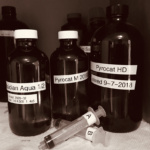 What’s In the Darkroom
What’s In the Darkroom